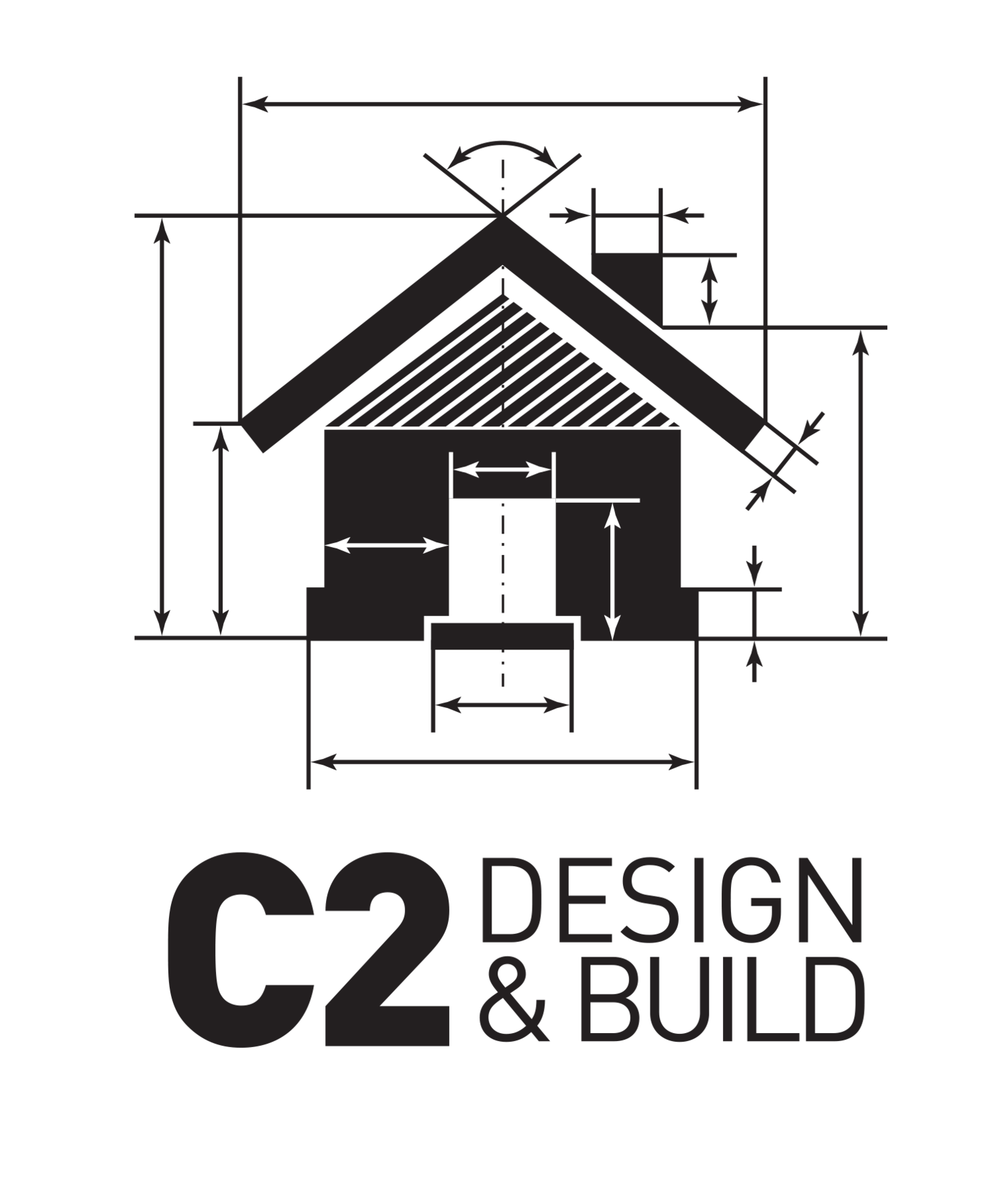Home extension step-By-step
Looking to add a little value, space and all important light to your home? Here’s what you need to enjoy a successful extension project…
Like almost everything, proper planning is essential to turn even the most humble of homes into a modern and stylish place for you and your family.
With the correct design input and professional execution, you can create a new zone to your home that transforms the way you interact with your environment. This new zone will also add considerable value to your home!
But really… why extend your home when you can move?
One of the big, if not biggest, advantages of adding more space to your existing home is that you won't have to pay stamp duty or agents' fees. Take the money you might have paid in stamp duty and transform your plans into something bespoke!
It's also very important to keep resale values in mind. Consider how well-balanced the finished house will be. It's all very well adding a large open plan kitchen-diner with two new bedrooms above, for example, but do you have enough bathrooms or ensuites to serve the extra accommodation?
Thinking through how the new extension will integrate with the rest of your home - and possibly remodelling the original ground floor layout - could help you make the most of your scheme.
Extension checklist: What to consider before taking the leap.
1 What's my extension budget?
It's all too easy to be cagey about how much you have to spend, but if you give your designer a budget (minus your contingency) they'll be better able to assess what you can achieve for the money you have available. A good professional will of course aim to deliver the wow factor - but above all they'll want to create the space you want at a price you can afford.
2 Do I need planning permission for my extension?
Some extensions are allowed under permitted development rights, this means you don't have to make a planning application. Your project will need to fit a range of criteria relating to size, height, materials and orientation, if it falls outside of the rules, you'll need to make a formal planning application.
3 How easy will access be?
If you're taking on a rear or side extension and live in a terraced or semi-detached property, then getting materials / plant in could be an issue. Generally, this will mean walking products through the existing house, and may require manual digging of foundations - all of which will add time and cost.
4 Where are the drains?
If there's an existing drainage route beneath or close to the location you have in mind for an extension, this may have to be moved. Should this be a shared public sewer, then you'll need to get the agreement of the water company to make any alterations.
5 Boundaries & party walls
Many extension projects will involve at least one boundary or party wall. In such cases, your scheme will come under the auspices of the Party Wall Act - so you'll need to secure a suitable agreement with affected neighbours.
6 Will an extension have an adverse effect on my garden amenity?
If your home is on a tight plot with little in the way of outdoor space, then extending outwards may not be the best course. Good garden amenity is a valuable asset - so consider a loft conversion or, particularly in urban areas, a basement extension instead.
7 Do I have extension insurance?
Most standard buildings insurance policies won't cover your property while you're having major work carried out.

