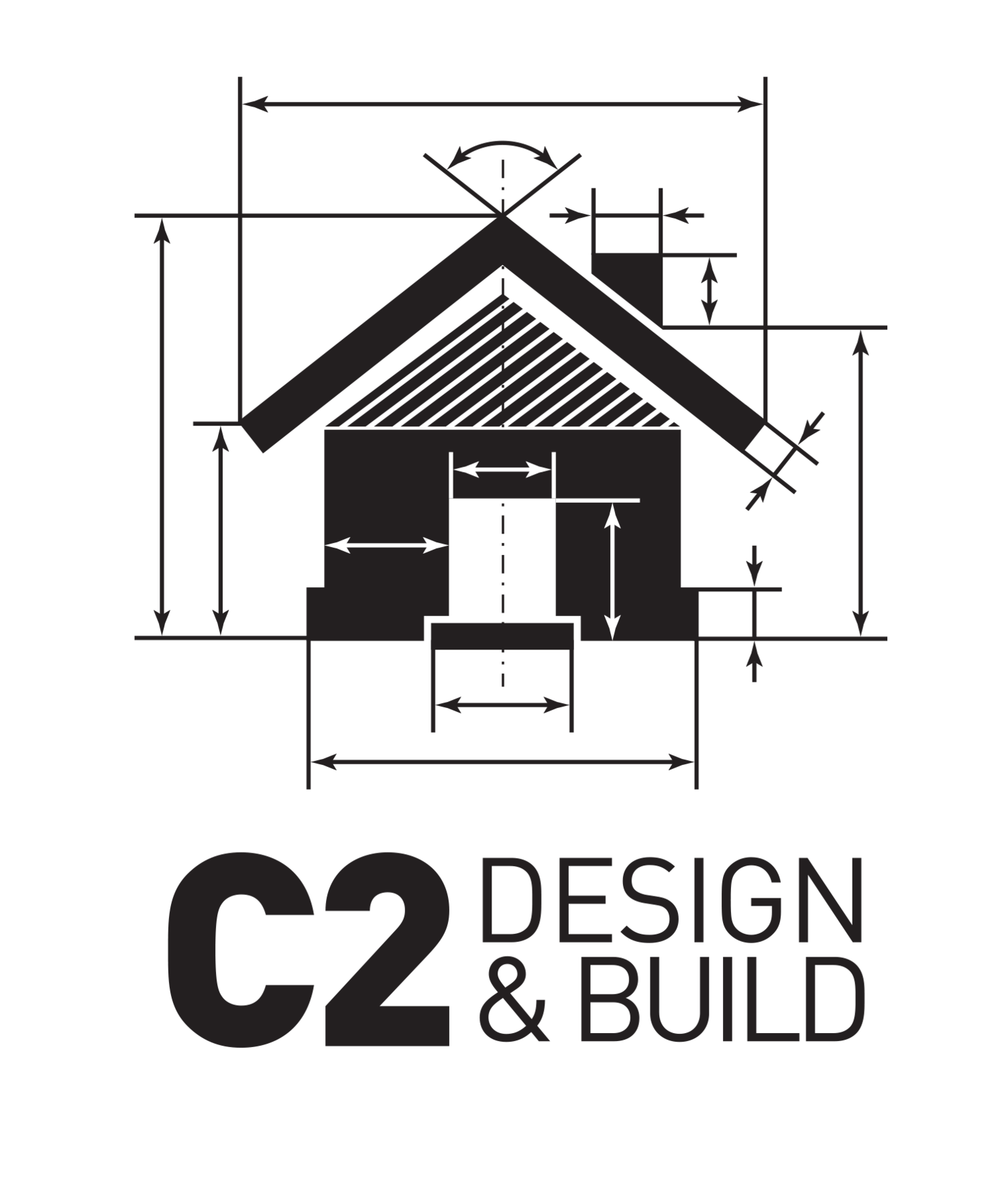How to start planning for an Extension.
How to start planning for an Extension.
If you need more living space, you have two options: Move or renovate! The stress and cost of moving isn’t for everyone so its unsurprising that many homeowners opt to hunker down and renovate, extend and improve their homes.
Whether you want to extend your kitchen or plan of diving head first into a full two story extension, read our quick guide on ‘How to plan your home extension.’
How much will it cost?
A Kitchen or small side extension can cost somewhere between £35K - £55K+ with double or even triple story extensions ranging from £75k++. With this in mind, the cost of your extension will of course depend on a wide variety of factors, square footage and materials being the main focus.
Can you live on a building site?
Simply put… Yes, you can live on a building site, however this can be uncomfortable and very difficult if the work effects the water or power! Be prepared for lots of loud noise and mess, if disruption isn’t for you it might be best to vacate for a short period, you could:
Stay in a short term rental property.
Sofa surf with friends and family.
Travel while works are completed, if that’s really an option.
Stay in a hotel or bed & breakfast.
Planning permission for an extension.
Planning permission is often the first stumbling point when planning begins, you have nothing to fear, with the right help its easy! (We have just the person on our team).
You don’t always need planning permission for an extension: however you may need to get planning if:
The extension is more than half the area of land around the house.
You live in a listed building.
You live in a conservation area.
You expect to exceed your permitted development rights.
Permitted development rights.
Permitted development rights refers to an amount of work that can be carried out before needing to file a planning application. There are strict rules that must be followed in this case:
A double story extension cannot be closer than 7m to the rear boundaries.
The rear wall can be extended by up to 8m for a single story extension.
The rear wall can only be extended by 2m for two story extensions.
The ridge height of any extension can not be higher than that of the original dwelling.
The rear wall of a terraced or semi-detached property can only be extended by a maximum of 6m.
Building regulations for your extension.
Regardless of planning permission, all building projects must comply with building regulations. Building regulations cover a wide range of factors including fire safety, drainage, plumbing, electrics and insulation.
You, the homeowner, is legally responsible for ensuring that the build fully complies with all building regulations. You can either hire a representative from your local council or private company. The assessor will need to be on site when the job begins and will periodically attend to make checks. At the end of the project the assessor will issue a building control certificate that states the project is fully compliant with building regulations.

